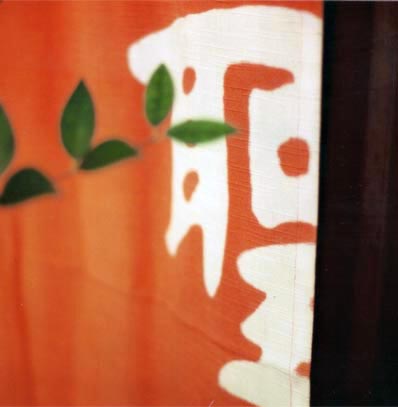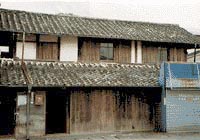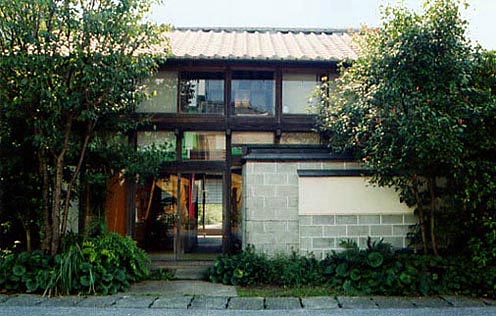Recently I often hear the phrase ‘think in units of 100 years.' I think the term points to the necessity of seeing things from a broader perspective in order to avoid being distracted by the incredibly rapid changes occurring in the modern world.
100 years, for example, is a unit of time equivalent to the span of about three generations. Three generations can be in one place during a period of 100 years, ‘inheriting,' ‘nurturing' and ‘passing on' heritage. Thus it is a matter of course that a house should last for 100 years.
If we regard timber as an architectural material, then timbers which last 100 years can be seen as the best choice. If new seedlings are planted when such trees are cut down, more trees can grow and become prime materials again in 100 years' time. If an architect uses timbers of such quality that they can last 60 years, and enhances them for a durability of 100 years, the trees can stay in the forest 40 years longer, and the amount of green in nature will increase. While trees grow they absorb and store carbon dioxide. The greater the volume of green, the more carbon dioxide gas will be absorbed and the more the earth will be healed. So wooden architecture with a long durability has a great environmental value.
Even today there are a number of traditional wooden houses which have lasted more than 100 years. However, few are in their original form. Houses made of wood in Japan endure through frequent repair, remodeling and expansion. The structure itself was designed with a traditional wisdom that makes it easy to repair and remodel. In order to preserve a house, it will be necessary to retile the roof and repair the walls as well as remodeling and expanding in response to changes in life style.
Renovating traditional architecture to suit the times has been a natural part of life since olden times. This is a means of creating a new tradition and passing it on to the next generation. This cycle of tradition continues today.
| List of awards |
|
| 2007 |
Excellence Award from the Japan
Federation of Architects and
Building Engineering Associations |
For Kazabue No Ya |
|
| 2006 |
Wood Architecture Award and
Grand Prix from NPO Forum for
Wood Architecture |
For Tosayamada No Ya
(the Tosayamada House 1 and Koshita No Ya )
Proposal and realization of ‘Heritage and development of wood architecture technique,' ‘Expression of regional climate and culture,' and ‘ Forest conservation and the promotion of regional logging. |
|
| 2005 |
Encouragement Prize from the Japan
Federation of Architects and
Building Engineering Associations |
For Tosayamada No Ya
With a view towards town revitalization, based on the concept ‘ muko sangen ryodonari ' (nearest neighbors) for machiya (townhouses), 16 years of proposals and realizations of ‘Renovation of a house more than 100 years old'; ‘Designation as a registered tangible cultural property'; and construction of Koshita No Ya.
|
|
21 st Kochi City Scenery Design Award |
For Masaki residence |
|
| 2003 |
Wood Culture Award from Kochi Prefecture |
For Hayama village culture hall
(using an old sake brewery storehouse)
Awarded for contribution to the dissemination of Kochi Prefecture 's wood culture.
|
| |
19 th Annual Kochi City Scenery Design Award |
For Sasaoka residence |
|
| 2002 |
18 th Annual Kochi City Scenery Design Award |
For Yamaoka residence |
|
| 2001 |
Gold medal in the 11th Biennial Iraka Awards (awarded by Japan 's Minister of Land, Infrastructure and Transportation) Roof Tile Design Contest |
For Two Spines House
(Hamaguchi residence)
Low-gradient roof realized through a combination of metal and tiles. A new form of roof tiles was created to gently stimulate the surrounding landscape. |
|
| 2000 |
Special prize in the 7 th Annual Public Building Awards
|
For Hayama Village culture hall
A traditional sake brewery storehouse was converted into a culture hall. It matched the scale of the village and did not compromise the old time atmosphere of the landscape.
|
| |
Grand Prix in the 17 th Annual Housing Renovation Contest
|
For Two Spines House (Hamaguchi residence)
|
|
| 1999 |
Gold prize in the 10 th Biennial Iraka Awards (Construction Minister's prize) Roof Tile Design Contest
|
For Higashiyama residence
An architecture using glass elements installed in the roof without spoiling the beauty of the roof tiles, to illuminate the inside of the house with sunlight. This required Hijiri Lab's design of special roof tiles. The roof tiles, called Hijiri tiles, were also awarded the Grand Prix in the Hyogo Prefecture Good Design Awards. |
|
| 1997 |
New Rural Design Award
|
For Hayama Village culture hall
|
| |
Governor's Prize in the Cozy Housing Contest
( Kochi City )
|
For Tanaka residence |
| |
Prize in the Comfortable Housing Contest
( Tokyo Electric Power)
|
For Tanaka residence
|
|
| 1995 |
First prize in the Model House Design Contest
|
For Attaka house |
|
| 1994 |
11 th Kochi City Scenery Design Award
|
For Hoshigaoka Art Village house |
|
| 1993 |
Chair's prize in the Cozy Housing Contest
( Kochi Prefecture )
|
For Tosayamada House 2
(Shimomoto residence) |
|
| 1992 |
Encouragement award in the 9 th
Annual Housing Renovation Contest
|
For Taniuchi residence |
|
| 1991 |
Planning prize in the 8 th
Annual Housing Renovation Contest
|
For Nagai residence |
| |
Excellence prize in the 7 th
Annual Housing Renovation Contest
|
For Hiromitsu residence |
| |
Gold prize from the Center
for Housing Renovation Director in the 7 th
Annual Housing Renovation Contest Award
|
For Tosayamada House |
|
| 1990 |
Grand Prix
in the First Wooden House
Design Contest
(Construction Minister's prize)
|
For wooden dwellings in ‘my town'
Proposal to remodel the architect's own home in Tosayamada. The existing wooden framework was intentionally left in place to create a space facing the shopping street, in order to contribute to the revitalization of the town. |
| |
Prize from the Center for Housing Renovation Director in the 6 th Annual Housing Renovation Contest Award
|
For Fukamii residence |
|
| 1989 |
Excellence prize in the Cozy Housing Contest
( Kochi Prefecture )
|
For Tosayamada House |
|
|
| 1987 |
Excellence prize in the 5 th Annual Housing Renovation Contest Award
|
For Miyazaki residence
|
| |
Prize in the Kochi Prefectural Housing Corporation competition |
For a house with a view deck |
|
|
| |
| |
| |
| Magazine articles (in Japanese) |
| April 1988 |
Katei-gaho |
Miyazaki Residence |
|
| November 1986 |
Shinkenchiku, Special issue on housing |
House with a view deck |
| 1987 |
Government Housing Loan Corporation Plan Collection |
|
|
| November 1988 |
Shinkenchiku, Special issue on housing |
Ogasawara Residence |
|
| November 1989 |
Katei-gaho |
Fukami Residence |
| November 1990 |
Shinkenchiku, Special issue on housing |
|
|
| November 1990 |
Shinkenchiku, Special issue on housing |
Tosayamada House |
| 1991 |
Kenchiku Zasshi special edition |
|
| 1991 |
Compact Design Collection, Architectural Institute of Japan |
|
| 1992 |
Modern Living No. 79 |
|
| 1995 |
Shin Kenchiku Selection |
|
| March 1998 |
Kenchiku Zasshi |
|
| 2000 |
Model house collection for remodeling |
|
| July 2000 |
Kenchiku Chishiki |
|
| 2000 |
Shikoku 88 Architectures Pilgrimage Guide Book (No. 29 point) |
|
|
| January 1993 |
New House |
Taniuchi Residence |
| 1993 |
Kochi Ie Tsukuri Hyakka
( Kochi encyclopedia of house construction) |
|
|
1994~1995 |
Kenchiku Zasshi extra edition |
Tosayamada House 2 |
June 1996 |
Modern Housing Design Model Collection No. 3 |
|
| January 1995 |
Shinkenchiku, Special issue on housing |
|
| 1998 |
“ Building a house which lasts 100 years ” by Asahi Shimbun |
|
|
| January 1995 |
New House |
Ueda Residence |
|
| May 1996 |
Shin Kenchiku |
Hayama Village Culture Hall |
| 1997 |
Kenchiku Zasshi extra edition |
|
| 1999 |
Kenchiku Sekkei Shiryo 70 |
|
|
| 1995 |
Kochi Ie Tsukuri Hyakka
( Kochi encyclopedia of house construction) |
Attaka House |
|
| January 1996 |
Nikkei Architecture 1/15 |
Kiragawa Residence |
|
| June 1997 |
Katei-gaho |
Tanaka Residence |
| March 1998 |
TOTO Jutaku Kukan |
|
| January 1998 |
Atarashi Sumai no Sekkei
(New Housing Design) |
|
| June 2000 |
Atarashi Sumai no Sekkei
(New Housing Design) |
|
|
| June 1997 |
Shinkenchiku, Special issue on housing |
Municipal Housing in Higashitusuno Village |
|
| 1998 |
Detail No. 138 |
Higashiyama Residence |
|
| December 2000 |
Shinkenchiku |
Two Spines House |
|
| February 2003 |
Shinkenchiku |
Tosayamada No Ya |
|
| June 2007 |
Shinkenchiku, Special issue on housing |
Kazabue No Ya |
| December 2007 |
JA 68 (Year book 2007) |
|
|
| 2007 |
Garage Life vol. 34 |
En Garage No Ya |




