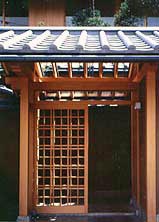
 |
Architect's column: roof issues The fundamental function of the roof is to repel rainwater. Since the roof is the part of the house most exposed to the environment, roof materials must meet the most requirements. Roofing must be weather resistant, waterproof and fire resistant, and must be thermal insulating and easy to apply. Naturally then it is best not to focus on visual design, which would compromise waterproofing. However, for an architect it is quite difficult to resist the temptation of artistic design. If one gives priority to the fundamental function of keeping the rain off, the best roof is a simple gabled roof covering a rectangular plane. Simple is good, but it is monotonous and uninteresting from the aspect of design. In wood architecture, a tiled roof presses on the entire wooden framework from above, anchoring the structure to the foundation. Furthermore, the tiled roof with its massive presence has long been a symbol of Japanese beauty in the landscape. However, recently a law was passed that a wooden framework must be tightly fixed to the foundation, so the weight of the roof has lost its significance. Even worse is that the weight of a tile roof could be a negative factor in times of earthquake. Thus recently not only weight reduction but also a lightness of appearance have become roof requirements. The choice of roofing materials more or less determines the design of roof. As the properties of the roofing materials and the pitch of the roof are closely related, good design sense is needed when choosing materials. The first question in the selection of materials might then be what one wishes to express, rather than which materials to choose. If the roofing materials required for such expression are not available, we look at the option of combining available materials or developing and prepare some new material suitable for the purpose. In the case of the Higashiyama residence, the theme was a transparent tiled roof. A device was needed that would allow sunlight to pass through and yet did not destroy the tiled roof form. I had to start by developing my own original roof tiles. A hint for the design was found in the hongawarabuki (traditional roof tile) method. To allow the sunlight through, double glazed glass elements were installed among i so that the appearance of an orthodox tile roof was preserved.
In the case of the Hamaguchi residence (Two Spines House), two kinds of roof materials were combined, for reasons of modernity. From the design aspect, materials expressing ‘confrontation with tradition' and ‘lightness,' were chosen: special steel plates (colored stainless). Standing seam roof panels were used in the roof, with a pitch of 1/10 ( yane kobai issun ). In order to respect the neighborhood atmosphere of continuous tiled roofs, marugawara ( semi-cylindrical convex tiles) were laid on some of the standing seam roofing panels.
|
|||
 |
|||
|