|

Tosayamada House 1
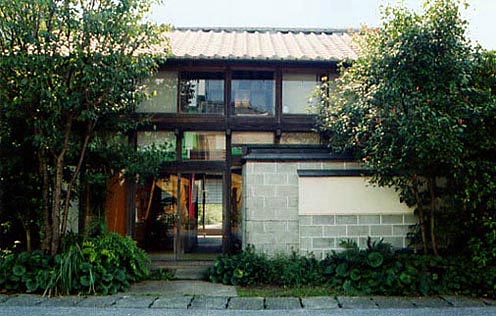
The renovation of this structure, some 100 years old, was a trial to take up heritage wooden construction culture and proactively participate in the townscape, rather than building for my own purely personal purposes.
First, I highlighted the social nature of the building and proposed the revitalization of community by changing the function of the building to an architect's office with a gallery. The intention here was to exhibit the conservation of wooden construction technology and a distinct method of renovation.
The method used the building's existing identity as warp and new elements as woof, and as a result 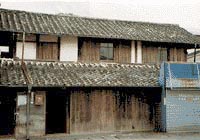 produced a space which is a blend of old and new. I hoped that the space could serve as place such that people walking by on the street would come in and become interested in wooden construction, and as a device to recall memories which lie in common within us. produced a space which is a blend of old and new. I hoped that the space could serve as place such that people walking by on the street would come in and become interested in wooden construction, and as a device to recall memories which lie in common within us.
This architecture was registered as a tangible cultural property in September 2000.
Exterior appearance before the renovation
A part of the ground level structure was
taken down during the renovation.
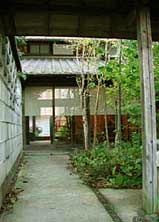
The back of the main entrance. Looking at the building from the garden
|
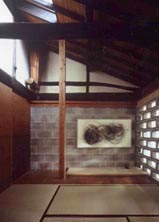
The tea room on the ground floor. The room features tatami mats (three mats) and a wooden floor. The concrete block wall on one side of the tea room extends beyond the building to form a long exterior garden wall.
|
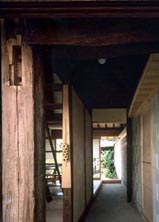
The main entrance. The contrast between the old parts (wooden framework, pillars and beams which tell us the history) and the new parts (renovated floor and a concrete block wall) |
Awards |
2000
|
Prize in the Competition for Renovation and Long-Living Town Design, sponsored by the Architectural Institute of Japan
|
1993
|
Excellence prize in the Cozy Housing Contest ( Kochi Prefecture )
|
1991
|
Gold medal in the 7 th Annual Housing Renovation Contest, sponsored by the Center for Housing Renovation
|
1990
|
Grand Prix in the First Wooden House Design Contest
(Construction Minister's prize), sponsored by the Japan Housing and Wood Technology Center
|
| Magazine Article |
July 2000
|
Kenchiku Chishiki
|
| 2000 |
Model houses collection for remodeling
|
| 1998 |
Shikoku 88 Architectures Pilgrimage Guide Book (No. 29)
|
| March 1998 |
Kenchiku Zasshi
|
| December 1995 |
Shin Kenchiku Sellection
|
| March 1995 |
Bunka Kochi
|
| 1992 |
Modern Living No. 79
|
| 1991 |
Compact Design Collection, Architectural Institute of Japan
|
| 1991 |
Kenchiku Zasshi special edition
|
| November 1990 |
Shinkenchiku, Special issue on housing
|
|


