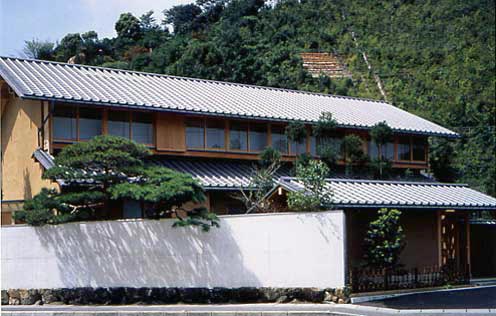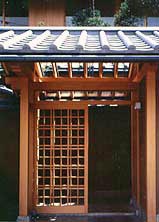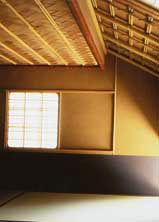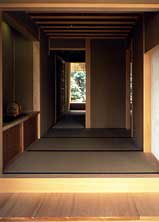|
 Higashiyama residence
Higashiyama residence
 The landscape featuring stately traditional tiled roofs has long been appreciated as a symbol of Japanese beauty. However, recently there has been a demand for lighter tiles and a lighter appearance.
The landscape featuring stately traditional tiled roofs has long been appreciated as a symbol of Japanese beauty. However, recently there has been a demand for lighter tiles and a lighter appearance.
When I started to design the Higashiyama residence, I was given conflicting requirements: the main space should be surrounded by 140 pillars but in sukiya style (small and simple, delicate architecture like a Japanese traditional tea house). This means that the house would be a ‘muscular' sukiya architecture, which is quite a contradiction in terms. Although it looked difficult to achieve both requirements, I thought it might be possible if the architect did not depend on the sukiya space for its traditional delicacy but rather considered it as an intentionally symbolic space. So I looked for a key in the notions of ‘transparency' and ‘lightness.'
I started this project by designing my own original tiles, taking a hint from the hongawarabuki (traditional roof tile) method. I devised some means of reducing the weight of the tiles while at the same time designing them so as to retain their stately atmosphere. I raised both ends of hiragawara (flat, broad concave tiles) to make them look like flat plates and made marugawara (convex cover tiles) smaller in diameter and with a smaller interval between the overlapping parts of the tiles. This resulted in a new expression and a new set of possibilities for the traditional tiled roof.

The gate. The building side of the gate roof has a skylight.
|

The tea room. There is also a skylight in this room, for brightness.
|

The entrance.
|
| Award |
1999
|
Gold medal in the 10 th Biennial Iraka Awards (Construction Minister's prize) Roof Tile Design Contest, sponsored by Zentoren (National Ceramic Roof Tile Industry Association), Zengaren, and Nikkei Shimbun |
| Magazine article |
1998
|
Detail No. 138, 1998 |
|


