|

En Garage House
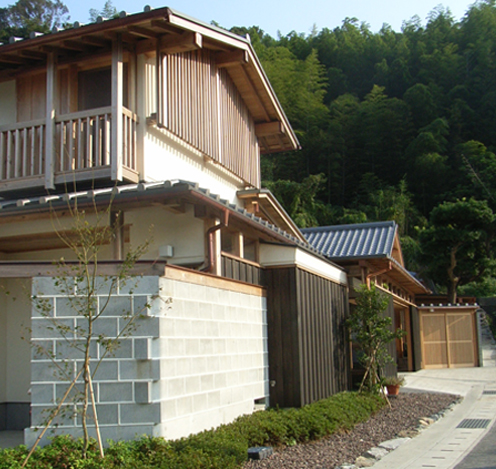
This was a project to build a new wooden two-storey house and renovate the 70-year old main house on the site for use as an annex. The land is a long north-south rectangle and the previous main house is located at the southern end of the site, at the foot of a mountain. According to my plan, the housing function was transferred to the new building on the north side, where there is better sunlight, and a courtyard and ‘ En /garage' were created in the space between the two buildings. ‘ En /garage' is an innovative veranda space: en refers to engawa, the wooden veranda of traditional Japanese houses. A glass roof was put above this ample wooden deck; this brings a lot of sunshine to the adjoining living room. The deck also serves as a garage to accommodate the husband's hobby car. When the car is not parked there, the space is suitable as a social spot for socializing with the neighbors.
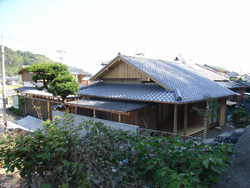 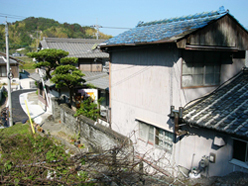
| After |
|
Befor |
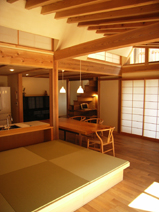
The living room, which is the central part of the house. The family members spend time together here. The room is airy and bright.
|
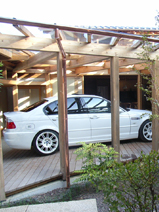
The terrace, to accommodate the car. When the car is not here, the space becomes a veranda. |
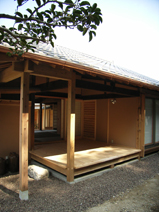
The veranda of the old main house, which was renovated. This ample space appeared when an old addition was removed. |
| Magazine articles and TV programs* |
January 2008
|
Garage Life Vol. 34, Neko Publishing
|
| November 2007 |
Guidebook to Green Building by the Japan Institute of Architects, Architectural Journal ,
|
| September 2006 |
RKC Kochi TV program, “Land of wood and house of wood ” special
|
| July 2006 |
RKC Kochi TV program, “The world of Yasuhiro Yamamoto”
|
|




