|
 Tosayamada House 2
Tosayamada House 2
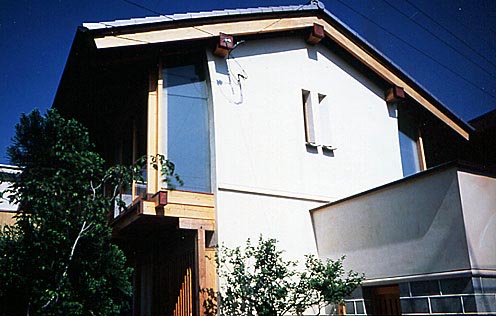 Taking up traditional style and demonstrating its applicability to the renovation of wooden houses, this is a new wooden architecture with a target life of 100 years. Around the basic framework, auxiliary spaces extend, created by the exterior walls; these can be replaced or repaired as needed to prolong the construction's usable life. Since the exterior walls are treated as a curtain wall structure, the design of the exterior is relatively flexible. Since the room for the bath can be easily damaged during extended use, it was located in a small annex outbuilding created following the traditional Japanese style and connected directly to the main house.
Taking up traditional style and demonstrating its applicability to the renovation of wooden houses, this is a new wooden architecture with a target life of 100 years. Around the basic framework, auxiliary spaces extend, created by the exterior walls; these can be replaced or repaired as needed to prolong the construction's usable life. Since the exterior walls are treated as a curtain wall structure, the design of the exterior is relatively flexible. Since the room for the bath can be easily damaged during extended use, it was located in a small annex outbuilding created following the traditional Japanese style and connected directly to the main house.
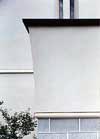 This project aims at the creation of a house with a basic structure (i.e. will last for 100 years), a house that can easily be remodeled and expanded for future comfort. That is, as years go by, the basic space will retain its distinct character while the extra space can be remodeled according to habitation needs. The basic space is warp and the extra space is woof: it is the creation of a space blending old with new. This project aims at the creation of a house with a basic structure (i.e. will last for 100 years), a house that can easily be remodeled and expanded for future comfort. That is, as years go by, the basic space will retain its distinct character while the extra space can be remodeled according to habitation needs. The basic space is warp and the extra space is woof: it is the creation of a space blending old with new.
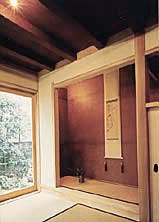
The tea room. Local Japanese paper (Tosa washi) and persimmon dye (kakishibu zome) are used for walls of the tokonoma (little alcove) and the ceiling.
|
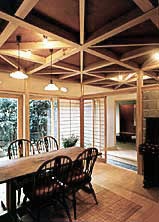
The living room. Tosa washi is used on the ceiling with Tosa cedar structural accents. The sliding door, which leads to the entrance, is made of glass.
|
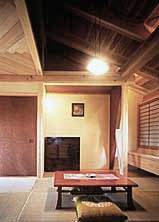
A Japanese style room. The door is covered with Tosa washi. The rafters are exposed in half of the ceiling,
|
| Awards |
1993
|
Chair's prize in the Cozy Housing Contest ( Kochi Prefecture ) |
Magazine articles |
1998
|
Building a house to last 100 years ” by Asahi Shimbun
|
| January 1995 |
Shinkenchiku, Special issue on housing
|
| June 1996 |
Modern Housing Design Model Collection No. 3
|
| 1994 ~ 1995 |
Kenchiku Zasshi special edition
|
|



 This project aims at the creation of a house with a basic structure (i.e. will last for 100 years), a house that can easily be remodeled and expanded for future comfort. That is, as years go by, the basic space will retain its distinct character while the extra space can be remodeled according to habitation needs. The basic space is warp and the extra space is woof: it is the creation of a space blending old with new.
This project aims at the creation of a house with a basic structure (i.e. will last for 100 years), a house that can easily be remodeled and expanded for future comfort. That is, as years go by, the basic space will retain its distinct character while the extra space can be remodeled according to habitation needs. The basic space is warp and the extra space is woof: it is the creation of a space blending old with new.