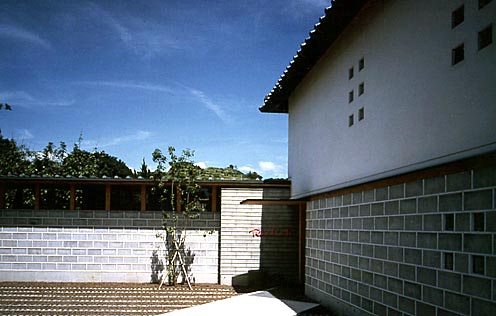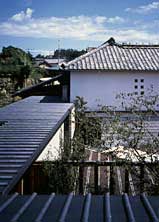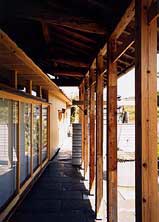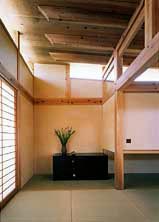|
 Two Spines House
Two Spines House
 Two Spines House is a result of the renovation of an old housing composite. The main building, at the south end of the site, was used as a combined residence and shop; it faced a narrow north-south shopping street. In the north part of the site was an annex. In the center of the site were a warehouse, a field and some parking space. The plan for the renovation was 1) to rebuild the annex, 2) to create a gangway bridge between the annex and the main house, and 3) to renew the main building, including the shop. The design involved leaving the existing framework in place and constructing a new flat plane along the axis line, I designed a 'mismatch' between the annex and the main building. My intention was to preserve bi-directional features such as ‘past and present,' ‘inside and outside,' ‘public and private,' and ‘home and shop,' and to make them multilayered as well. That is, they are not aligned in an orderly way: the moderate dissonance established among them will evoke their internal energy.
Two Spines House is a result of the renovation of an old housing composite. The main building, at the south end of the site, was used as a combined residence and shop; it faced a narrow north-south shopping street. In the north part of the site was an annex. In the center of the site were a warehouse, a field and some parking space. The plan for the renovation was 1) to rebuild the annex, 2) to create a gangway bridge between the annex and the main house, and 3) to renew the main building, including the shop. The design involved leaving the existing framework in place and constructing a new flat plane along the axis line, I designed a 'mismatch' between the annex and the main building. My intention was to preserve bi-directional features such as ‘past and present,' ‘inside and outside,' ‘public and private,' and ‘home and shop,' and to make them multilayered as well. That is, they are not aligned in an orderly way: the moderate dissonance established among them will evoke their internal energy.

The main building, seen from the roof of the newly built annex. The roof uses colored stainless and Sumarugawara (unglazed round tiles).
|

The main building. First the old pillars and the roof were raised, and then a new roof was built under them.
|

A Japanese style room ( washitsu) in the annex. Since the beams are mostly hidden, it looks as if the pillars are piercing the ceiling.
|
| Awards |
2001
|
Gold medal in the 11th Biennial Iraka Awards (awarded by Japan's Minister of Land, Infrastructure and Transportation) Roof Tile Design Contest sponsored by Zentoren (National Ceramic Roof Tile Industry Association), Zengaren, and Nikkei Shimbun |
2000
|
Grand Prix in the 17 th Annual Housing Renovation Contest |
| Magazine articles |
July 2000
|
Kenchikuchishiki |
December 2000
|
Shinkenchiku |
|


