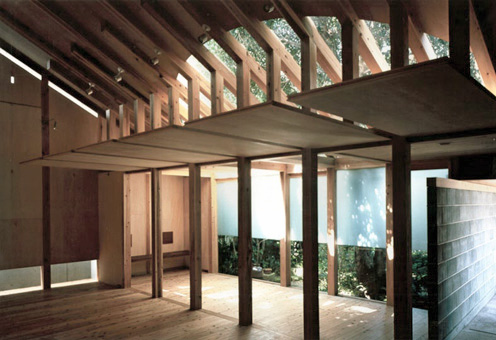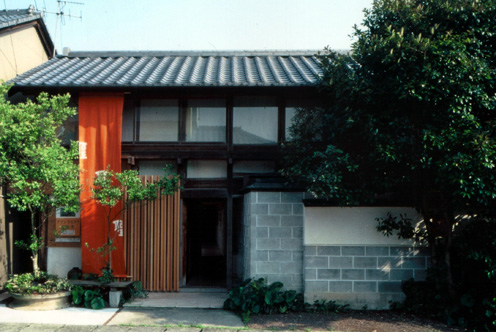|

Koshita No Ya

I built a small gallery, named Koshita No Ya, in the back yard of my office (Tosayamada House 1). Half of the back yard was used for the gallery building and the other half became a Japanese garden, used as a patio. Koshita No Ya is a secondary building, connected by a corridor through the patio to the main house, so the building is not visible from the street. I think that if there were a lot of such buildings behind the main buildings along the street, the streetscape would have a profound atmosphere, and people would come to appreciate it. Then the community could be revitalized.
Access to Koshita No Ya is by way of the narrow interspace, only 70 cm wide, between my office building and the house next door. The narrow, shady space evokes distant memories of the good old days in Japan. Passing through that entry space, you emerge beneath a 7-meter high osmanthus tree. Koshita No Ya (literally, "a building under a tree") was built under this tree. The glass panels in the roof reflect the shadows of the tree branches and leaves. Beside the corridor connecting Koshita No Ya and the main building is a shallow pond, drawing its water from an old well nearby. The surface of the pond reflects the colonnade of timbers of Koshita No Ya, while the sunlight shining on the water is gently reflected onto the ceiling of the corridor. Inside Koshita No Ya, the sunlight comes through the narrow spaces which divide the walls from the ceiling and the floor, emphasizing a floating sensation. The silhouette of the osmanthus tree, visible through the glass panels in the ceiling, stimulates the inner space. Thus the items on exhibition are also inevitably stimulated; this creates a collaboration between the artworks and the architectural space. A magical space, which can't be found anywhere else, spreads quietly here.

The sign when the gallery is open (Tosayamada House 1).
| Awards |
May 2006
|
Grand Prix in the 2 nd Annual Wooden Architecture Award, sponsored by the NPO Wood Architecture Forum
|
| December 2005 |
Excellence award in the 2005 Japan Federation of Architects & Building Engineers Associations Concours
|
|

