|

Kazabue No Ya
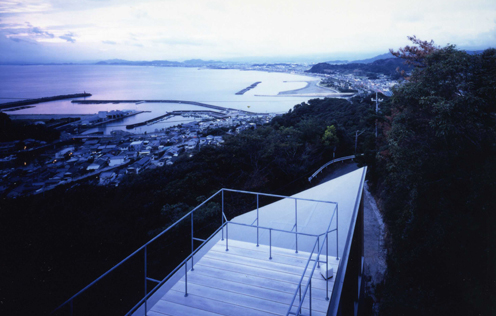
The shape of the site reminds people of a sho no fue (a traditional Japanese wind instrument resembling panpipes). The architecture echoes the nature of the site. The wind comes up the hillside and blows around the architecture. The wind is invited to the interior as a praising of nature: the wind is playing a flute. The view is splendid, and there is a sense of basking in woods, a sense of oneness with nature. When the ocean below glows in the setting sun, this architecture, blended into nature among the trees during the daytime, grows luminous.
The main theme of this architecture is a space called kazabue (wind flute). The soil dug out in the course of construction of the concrete retaining wall was not back-filled, resulting in the formation of a hollow, a wind flute where the wind skirls. In the summer, the cool air that blows through can be brought into the interior.
The foundation plan and construction work were done so as to conserve the existing trees on the site as much as possible. Some trees (pines) on the site which had to be cut down during the construction, so young trees of the same kind were planted as replacements. Even though the design uses abundant wood, the re-growth cycle is realized if the equivalent amount of trees are planted immediately after the construction. At the present time, the forests are at maximum volume, so now we find it necessary to use them. It has been said that economic growth and conservation have a ‘trade-off' relationship. In this case, economic growth and conservation can be compatible as long as aftercare is performed. This architecture is aimed at the abundant use of wood, at a rate of 1.58 cubic meters of timber per tsubo of floor space (1 tsubo = 3.3 m 2 ), working on the material theme of 'boards.'
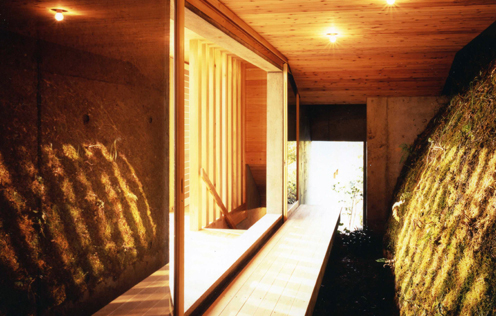
Kazabue (wind flute)/ Wind Deck 1
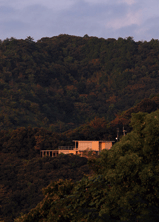
Kazabue No Ya, illuminated by the setting sun
|
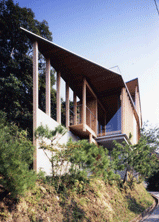
Looking up from the front road. The retaining wall, which supports the slope, is penetrating into the building.
|
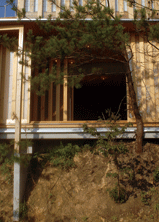
A pine tree on the slope is preserved. The existing shape of the site is utilized.
|
| Award |
2007
|
Award of Excellence from the Japan Federation of Architects and Building Engineering Associations |
| 2008 |
selected for the Dedalo Minosse 2007/2008 exhibition (published in the official catalogue) |
| Magazine articles/ TV program |
June 2007
|
Shinkenchiku jutakutokushu 2007/06 |
July 2006
|
RKC Kochi TV program, “ The world of Yasuhiro Yamamoto ”
|
|

