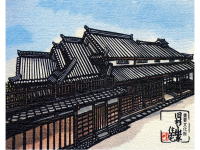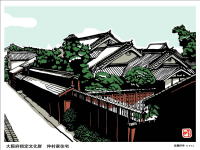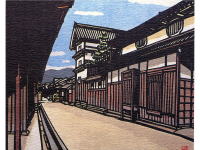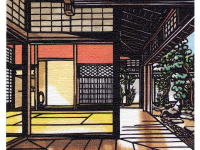富田林寺内町の探訪
I'm glad to intorduce an old town, Jinaimachi, Tondabayashi, Osaka, Japan as a national historic district and heritage site.
It takes 30 minutes from Osaka city to Tondabayashi station by Kintetsu railways. A 10-minutes walk will take you to the historic town.
ギャラリー
fine arts of architecture - cont'd -
| 【Tourist guide to Jinaimachi town, Tondabayashi, a historic district and heritage site of Japan, fine arts of architecture, Page 2/2】 | |
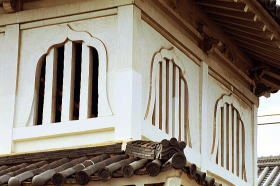 Kato-mado window Koushouji Betsuin Temple (Important Cultural Property of the country) |
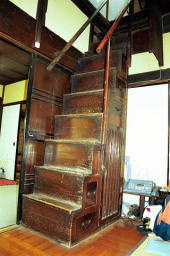 wooden staircase with drawers (residence of the Shimada family) |
| Fine arts of traditional buildings and townhouses architecture (private
residences) Stones used for stone wall and foundation of house, are found the older houses have the rounder granite. This is because boulders were used, which the Ishikawa river had carried, flowing out from Mt. Kongo, a mountain made of granite. Because flow quantity of Ishikawa declined as time went on, and boulder was not good enough, then stones were quarried and brought down all the way from the mountain. Because those stones quarried and brought down from the mountain do not have roundness and are square-built, they may be regarded as the standard to estimate date of old merchants' houses in Tondabayashi. Source: "Historic townscape, color edition" written by Toshiro Naya, photo by Jiro Hashimoto, published by Tankou-sha in Kyoto on October 23, 1975. (a collection of Tondabayashi municipal central library) The townhouse of Tondabayashi adjoining the street in front, its appearance is made up of a combination of main house, fences and storehouses. The front of the building has set up both the second floor with a low ceiling, whose pillars being sealed up by plaster, and latticed windows made of large-width wooden grids (called Ara-Goushi) under the eaves. Most of the gables are characterized as either Irimoya-zukuri style or Yatasumune-zukuri style. A nice touch is added to small eaves installed for drainage of rainwater on on the side of the gable wall. On the top, tiled roof shines black softly. The roof has a few ridges overlapped above earthen floor and cooking stoves, and some magnificent and gorgeous residences with numerous gable walls are also seen. By incorporating overall the farmhouses’ architectural technique, beauty of fixtures has been added to the function of the townhouses. Source: "The Jinaimachi explorer magazine" published by Division of Cultural Heritage, Tondabayashi Board of Education in March 1999. |
|
| Omoteya style structure An architectural style of private residence that a storefront building with a lower eave, faces the street, and a wider living quarters is separately placed in the back of the premise and in parallel with the storefront, and both structures are jointly connected by a narrow ridge consisting of entrance and corridor, which looks like U-shaped, viewed from the above. Yatsumune-zukuri style structure Building style that the gable part of the pyramid roof being cut off vertically , and aperture is set up on the small roof and the second floor in order to engage sericulture. It is often seen in southern part of Yamanashi Prefecture. It is also referred to as a "helmet roof" by its appearance. |
|
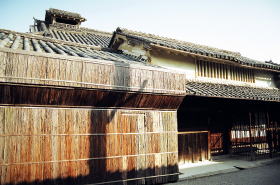 Omoteya style structure of building (residence of the Nakamura family, a cultural proprty of Osaka Prefecture) |
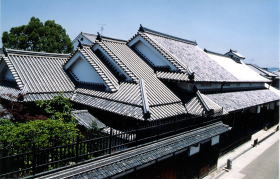 Omoteya style structure of building (former residence of the Sugiyama family, an important Cultural property of the country) Photo: provided by Tondabayashi Municipality, unauthorized copying and replication are strictly prohibited. |
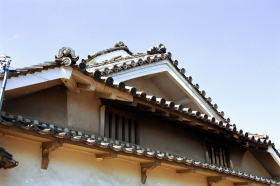 Kabuto-zukuri structure of gable of the roof (residence of the Okutani family) |
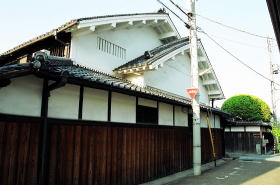 Yatsumune-zukuri style structure of the ridges (residence of the (south) Okutani family) |
|
Oki-yane (Saya-kumi) Gassho-gumi style structure is characterized as the triangle frame of roof whose main structural beam that supports the roof, called principal rafter. Gassho means joining one's hands in prayer and the shape of the structure resembles that of joining one's hands in prayer. |
|
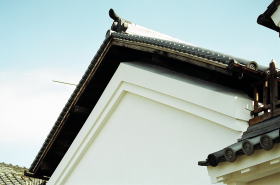 Oki-yane style structure of roof (residence of the Tamori family) |
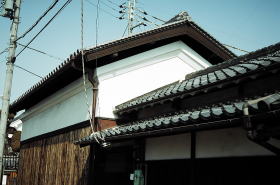 Oki-yane style structure of roof (residence of the Nakai family) |
| Chigo-mune Among the corner ridges in two stages, it is the short ridge which is near to the edge of the eaves. Ichino-oni It literally means the first demon. |
|
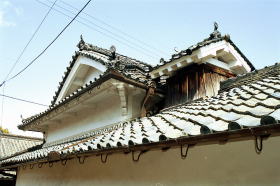 Chigo-mune ridge and Ichi-no-oni roof tile (residence of the (south) Kuzuhara family) |
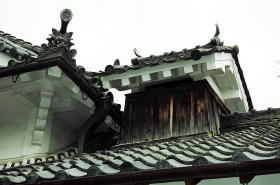 Chigo-mune ridge and Ichi-no-oni roof tile (residence of the (south) Kuzuhara family) |
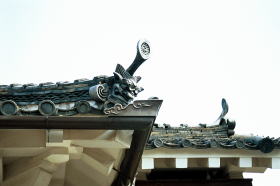 Chigo-mune ridge and Ichi-no-oni roof tile (residence of the (south) Kuzuhara family) |
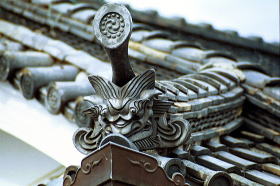 Chigo-mune ridge and Ichi-no-oni roof tile (residence of the (south) Kuzuhara family) |
| Gable Mochiokuri (Corbelling) In order to support the part that protrudes, such as bay windows and eaves (sunshade), the diagonal wooden member or wooden plate to be attached to the wall or a pillar. |
|
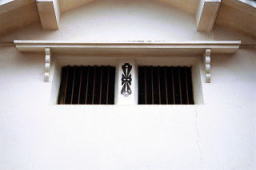 Small eave and pattern on the wall of gable (residence of the Nishino family) |
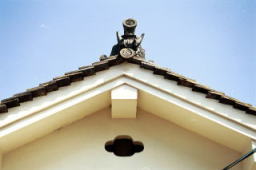 Vent set on the gable (residence of the Sato family) |
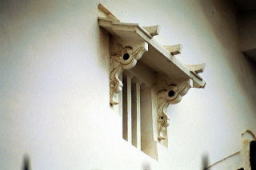 Small eave and Mochiokuri with ornamental plasterwork (residence of the (east) Okutani family) |
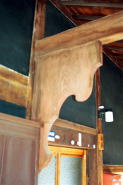 Mochiokuri - Corbelling (residence of the (east) Okutani family) |
| Koma-yose (Inu-yarai) A fence to tie oxen and horses, which is placed on the roadside of an old townhouse. |
|
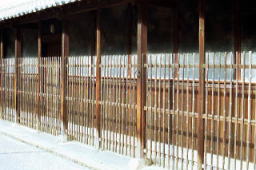 Koma-yose fence (residence of the Nakamura family) |
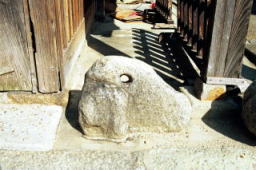 Koma-tsunagi stone (residence of the Hashimoto family) |
| Shinobi-gaeshi (Spike) The device on top of the fence and gates, preventing the intrusion of thief by arranging a pointed rod bar made of such as wooden stick, iron and bamboo. Inu-yarai It is thought that the fence established in the front of a house in the town, was formerly supposed to be tied with oxen and horses carrying articles, but becomes intended to prevent that a person enters the under the eaves today. |
|
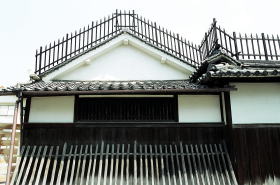 Shinobi-gaeshi (spike) and Inu-yarai fance (residence of the Okutani family) |
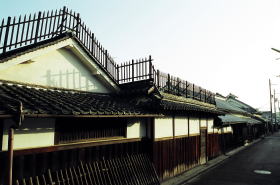 Shinobi-gaeshi (spike) and Inu-yarai fance (residence of the Okutani family) |
| Latticed windows Musou-mado, Ara-goushi, Bekako-mado Old exterior window structure that combines vertical or horizontal wooden laths or bamboo being embeded on the outer frame of lintel (one with grooves for sliding doors), and sliding door made of wooden laths inside. The windows can be opened and closed by the movement of the door. It is also referred to as either Musou ,or Musou-renji-mado, or Musou-do. It is also called Bekako-mado in Jinaimachi town in Tondabayashi. |
|
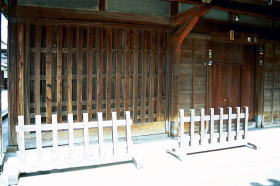 Musomado(Ara-Goushi・Bekakomado) (residence of the Hashimoto family) |
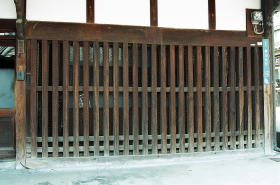 Musomado(Ara-Goushi・Bekakomado) (residence of the (south) Kuzuhara family) |
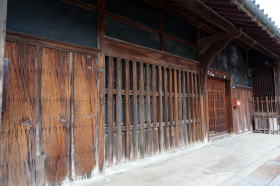 Musomado(Ara-Goushi・Bekakomado) (residence of the Sato family) |
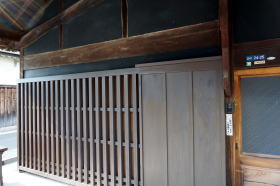 Musomado(Ara-Goushi・Bekakomado) (residence of the (east) Okutani family) |
| Latticed windows Oyako-Goushi It literally means parent and child lattice. De-goushi Compared with the flat lattice window made in an interval between pillars, it protrudes outward between pillars. Various shapes can be seen, but each design is delicate and it is called a Kyoto lattice or a Senbon lattice. |
|
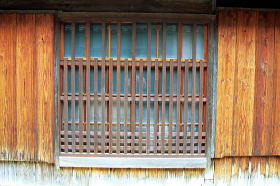 Oyako-Goushi (residence of the Kuzuhara family) |
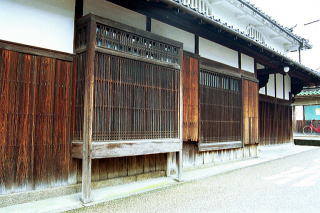 bay window with pillars (residence of the (south) Kuzuhara family) |
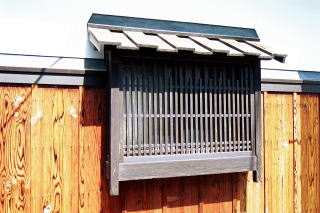 bay window (residence of the Kiguchi family) |
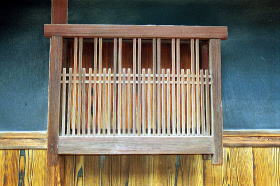 bay window (residence of the (east) Okutani family) |
| Storehouses Tondabayashi Jinaimachi prospered as the largest marketplace of trade in Minami Kawachi region in the Edo period. There remain large and small traditional storehouses as used to be such as sake brewery, rice, oil, cotton and clothes, which remember the prosperous business here. Those storehouses harmonize with white mortar wall and black roof tiles and have been fitted into the historic landscape. |
|
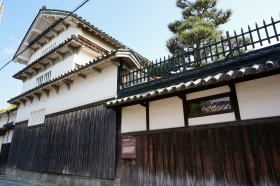 residence of the (south) Kuzuhara family - rice storehouse |
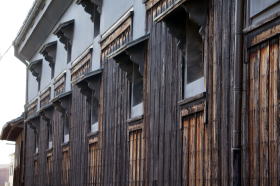 residence of the Koshii family |
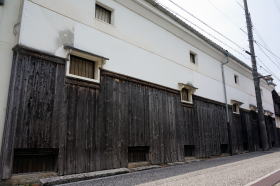 residence of the Ishida family - ex. sake brewewy storehouse |
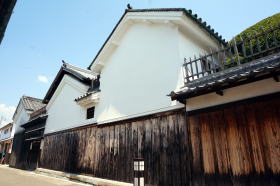 residence of the Tamori family (From the front) The clothes storehouse, rice granary and long, large cotton storehouse are placed in a row, which remind us of the prosperity at the time. |
| Remarks: The explanations of architectual terms are mostly quoted from “Dictionary of old architectures written by Toyoharu Takei |
|
| 【Tourist guide to Jinaimachi town, Tondabayashi, a historic district and heritage site of Japan, fine arts of architecture, Page 1/2】 | |
Information

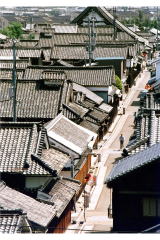
Jinaimachi in Tondabayashi(Jyounomon-suji street)
Photo: provided by Tondabayashi Municipality, unauthorized copying and
replication are strictly prohibited.
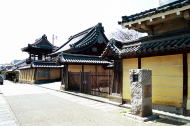
Koushouji Betsuin Temple (Tondabayashi Gobo)
Koushouji Betsuin Temple is a temple of Jodo Shinshu School (Ikkoushuu School),
which became the center of the development and establishment of Jinaimachi
town in Tondabayashi . It has been popular as Mr. Gobo (Tondabayashi Gobo)
among the local residents.
During the Ouei period (1394-1412years) , the
The temple gate looks toward the east and the Jyounomon-suji street. Those buildings such as the bell tower, the drum tower, the main hall,
the reception hall and priest's quarters are set up and arranged.
The main gate has refined style and it became clear in a recent investigation
that the gate was further relocated from Koushouji temple in Kyoto, which
was originally said to be dismantled and reconstructed from one of the
gates at Fushimi castle in Kyoto.
Koushouji Betsuin Temple was designated as an important cultural property
of the country in 2014.
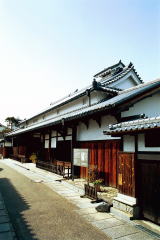
The former residence of the Sugiyama family, an important cultural property
of the country
Sugiyama family was one of the old family who was involved in the founding
of Jinaimachi town and the family flourished as a sake brewer throughout
the Edo period.
The former Sugiyama family residence is the oldest building among those
merchants’ houses in Jinaimachi and it is the remains of a large merchant
house of the mid-Edo period.
The residence is the birthplace of Ms. Tsuyuko Isonokami, a female poet
of Myojo school (Her autonym was Takako Sugiyama, 1882ー1959).
The property was designated as an important cultural property of the country
on October 26, 1983 as a typical architecture of merchant’s house which
was originated from farmer's house in Minami-Kawachi region.
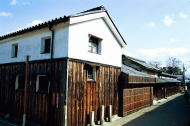
Residence of the Nakamura family, a cultural property of Osaka Prefecture.
Nakamura family is one of the old families in Jinaimachi in Tondabayashi.
The residence is located almost at the southern tip of the town. The family
used to do business as Sadoya and had identified himself as Tokubei since
1734. The founder of Tokuemon was said to be a descendant of the eight
headmen of exploitation of Tondabayashi.
Though the old family business was not clear, it made a significant development
as a sake brewery, after acquiring the brewing license in 1785. The amount
of sake production in 1785 reached 2,135 koku, the largest among breweries
in Kawachi region.
Remark:
1 koku is an old unit equivalent to 150kgs or 180 litter of rice for brewing,
which is corresponded to the assumed yearly consumption of rice per adult.
In 1792, Sadoya of the Nakamura family was promoted to be the chief director
of
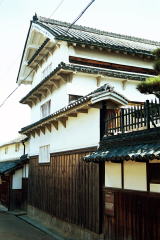
The three-story storehouse of the residence of the (south) Kuzuhara family
The family prospered to run sake brewery. Built in 1854, there are few
three-story earthen wall storehouses of wooden structure in Japan and it
is identified as a landmark of Jinaimachi town.
The building has eaves on each floor and the method of roofing is called
Hongawara-buki that plain tiles and concave tiles are alternately arrayed
on the roof.
The gable of the storehouse is directed to the street and its white walls
are distinguished. It was used for storage of straw rice bales for a payment
of rice as land tax in old Japan.
Restrooms
Available at Jinaimachi Visitor Center (Jinaimachi Kouryuukan), Jinaimachi
Center and Jinaimachi Tenbou Hiroba (Viewing Terrace)
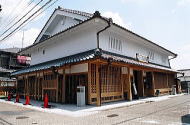
Visitor Center
(Jinaimachi Kouryuukan,
Town Community Center)
Address
9-29, Tondabayashi-cho, Tondabayashi city, Osaka, 584-0033, Japan
TEL.+81-(0)721-26-0110
FAX.+81-(0)721-26-0110
open 10a.m. until 5 p.m.
closed on Monday
Visitor Parking
Road width is very narrow in Jinaimachi town. If traveling by car, please
use Tondabayashi Municipal east parking newly opened in February 2014 (Toll
parking).
You can park the minibus for groups and passenger cars for general use.
Only one parking lot available for minibus, you must book it in advance
with Tondabayashi City Hall. A 15-minute walk to the Jinaimachi Visitor
Center and 5 minute walk up to the former Sugiyama family house, an important
national cultural property.
You will note that you will contact Tondabayashi Municipality Office for
a parking lot of large tourist bus for groups. Thank you in advance for
your kind cooperation.
