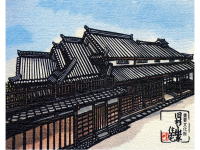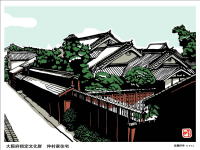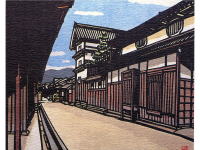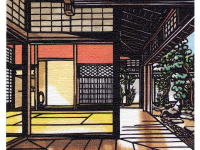富田林寺内町の探訪
I'm glad to intorduce an old town, Jinaimachi, Tondabayashi, Osaka, Japan as a national historic district and heritage site.
It takes 30 minutes from Osaka city to Tondabayashi station by Kintetsu railways. A 10-minutes walk will take you to the historic town.
ギャラリー
fine arts of architecture
| 【Tourist guide to Jinaimachi town, Tondabayashi, a historic district and heritage site of Japan, fine arts of architecture, Page 1/2】 | |
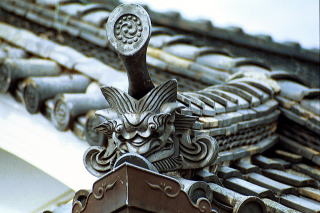 Decorative ridge-end tile called Oni-gawara traditionally bearing the face of a demon (residence of the Sato family) |
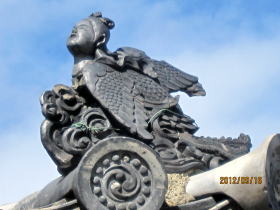 Amebuta-kawara (Koushouji Betsuin Temple, temple gate) |
| Fine arts of traditional buildings and townhouses architecture (private
residences) In Jinaimachi Town, the remains such as outer circumference and layout of the town have been pretty well kept as they used to be, however no existing building dates back to the Middle Ages. Losing the character of a religious mission town with autonomy while the Edo era beginning, Tondabayashi gradually flourished as a commercial town in the countryside. The buildings built in almost each period in and after the second half of 17th century have exisited. It is possible to trace the history of its development and its distinguished townscape of the early modern times has been kept. As for the characteristic of houses built in early modern times in the Jinaimachi town of Tondabayashi, many houses adjoin the street in front. The style of architecture is like a building of farmhouse whose layout has a pair of two-room living quarters arranged crosswise, next to earthen floor. The main house has the second floor with a low ceiling, whose pillars being sealed up by plaster and has typical characteristics of old merchants' houses that the apertures of “mise”, or storefront, and living rooms are enclosed by wooden lattice windows. The roof has a few ridges overlapped right over the earthen floor and cooking stoves and many of the buildings are characterized as Irimoya style structure. As for the method of roofing, the Sangawara-buki style overwhelmingly predominates over the Hongawara-buki style. In comparison, Hongawara-buki style is preceding Sangawara-buki in time. Sangawara is said to appear even late in the Edo period. Among the remains of architectures in Jinaimachi, there exist Hongawara-buki style building structures, including the main hall of Koushouji Betsuin temple, the main hall of Myoukeiji temple, the former residence of Sugiyama family designated as an important cultural property of the country, residence of Nakamura family, residence of Tamori family, residence of Sugita family, residence of Kiguchi family, residence of Kuzuhara family, residence of Sato family and residence of Koshii family.
The typical merchant's residence style is based on either six-room plan or four-room plan that lacks back room and storefront at the earthen floor level. Latticed bay-windows are set up at the frontage of the storefront, some of which are entirely covered by a small wooden fence called Inu-yarai. The latticed window made of large-width wooden grids called either Ara-goushi or Bekako is set up in the exterior of the shimomse room, a storefront at the earthen floor level. Source: "The Jinaimachi explorer magazine" published by Division of Cultural Heritage, Tondabayashi Board of Education in March 1999. |
|
 |
|
| Hongawara-buki Materials and method of roofing before appearance of pantile (a roofing tile with S-shape), namely that plain tile and concave tile are alternately arrayed on the roof. Sangawara-buki Method to roof a house with pantile. Kemuridashi-yagura (Koshi-yane) Overtopped roof to cover smoke vent In order that smoke of cooking stove placed on the earthen floor may be evacuated outdoors, a vent on the ridge of the roof is set up and covered by a small roof (a overtopped roof) |
|
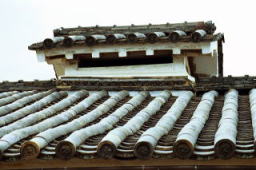 Hongawara-buki and Kemuridashi-yagura (Koshiyane) (residence of the Okutani family) |
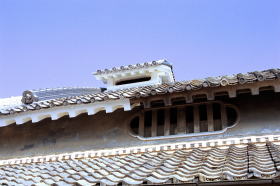 Sangawara-buki and Mushiko-mado (residence of the (east) Okutani family) |
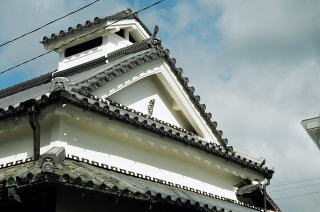 Kemuridashi-yagura (Koshi-yane) (residence of the Sugita family) |
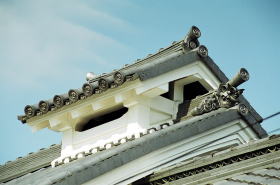 Kemuridashi-yagura (Koshi-yane) (residence of the Tamori family) |
| Zushi-Nikai or Tsushi-Nikai The second floor with a low ceiling, which is seen on plastered wall of farmhouses found in Kansai region. Mushikagomado (Mushikomado) The second floor windows with a plastered grid on the plasterer wall of buildings. It is believed to have developedthrough the vent holes of the second floor with low ceiling. There are also often used in townhouses, and some are in shape of patterns and trademarks. Mokkou-mado Window whose shape looks like sliced cucumber. The design is also said to be derived from one of the five popular family crests in Japan. |
|
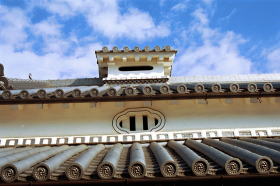 Tsushi-Nikai and Mushiko-mado (residence of the Kiguchi family ) |
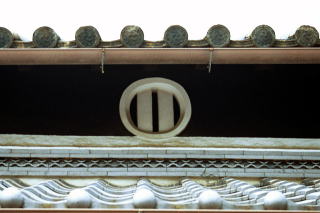 Mokkou-mado (residence of the Ueno family) |
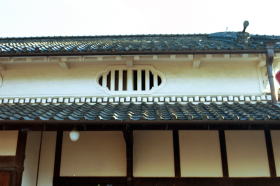 Tsushi-Nikai and Mushiko-mado (residence of the (south) Kuzuhara family) |
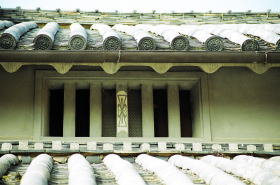 Tsushi-Nikai and Mushiko-mado (residence of the Sato family ) |
| Sodeudatsu (Sodekabe) Extensions of the gable parapet walls that fill the trapezoidal space between the overhanging eaves of the main roof and the pent roof. It is set up as a wall for crime prevention for a thief not to enter as well as a fence to prevent catching fire from next door in the case of the fire. Mochiokuri (Corelling) In order to support the part that protrudes, such as bay windows and eaves (sunshade), the diagonal wooden member or wooden plate to be attached to the wall or a pillar. |
|
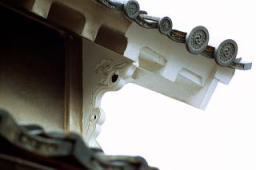 Mochiokuri with ornamental plasterwork (residence of the (east) Okutani family) |
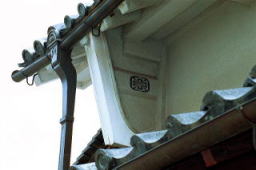 Sodeudatsu (residence of the (south) Okutani family) |
| The earthenware doll as Talisman against evil (Shouki-san as the devil-queller) Shouki-san, or Zhong Kui is a legendary God of the talisman named after the Story of China that managed to scare off demons that cause epidemics that had clung to Tang Dynast Xuanzong in China. |
|
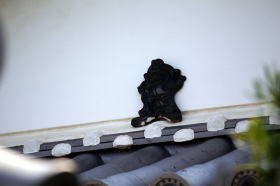 Shouki-san, an earthenware doll as talisman against evil, of the Tamori family, facing the residence of the Sugita family across the Jyounomonsuji street. |
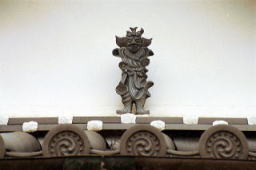 Shouki-san, an earthenware doll as talisman against evil, of the Sugita family, facing the residence of the Tamori family across the Jyounomonsuji street. |
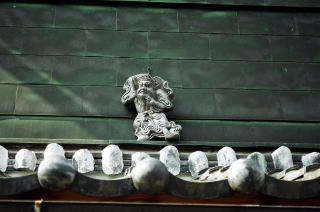 Shouki-san, an earthenware doll as talisman against evil facing the residence of Oda family across the Jyounomonsuji street. (residence of the Shibutani family) |
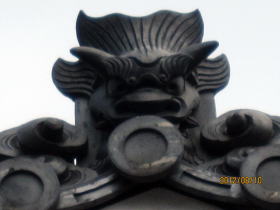 The decorative ridge-end tile of residence of the Oda family facing Shouki-san of residence of the Shibutani family. |
| Amebuta-kawara (tomebuta-kawara) Decorative tile that lies at the corner of the roof, covering the junction of the roof tiles.. The decoration of animals can be often seen. It is also called Tomebuta Kawara. |
|
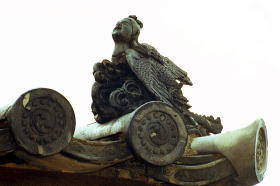 Amebuta-kawara (Koushouji Betsuin Temple, temple gate) |
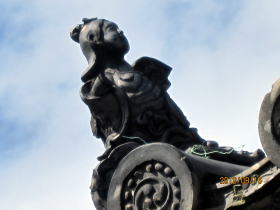 Amebuta-kawara (Koushouji Betsuin Temple, temple gate) |
| Age-mise (Age-shougi, Battan-shougi, Battari-shougi) Bench provided in the front of the store. While the apparatus being in use, the folded legs are in an upright position and the large wooden plate like a doorframe, attached to the outside of the house by hinges, is in a horizontal position. While it is not used, the retractable legs are designed to be accommodated in the back of bench. It was originally the storefront, that is, it was the store shelves on which goods were displayed in the daytime and cleared at night. It worked as a bench, counter desk, and display stand as well. |
|
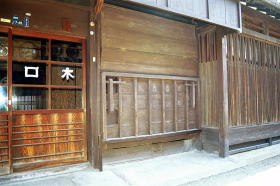 retractable storefront display called Age-Mise (Age-Shougi) (residence of the Kiguchi family) |
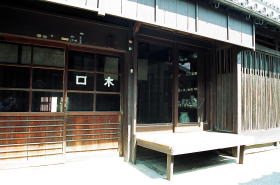 retractable storefront display called Age-Mise (Age-Shougi)( residence of the Kiguchi family) |
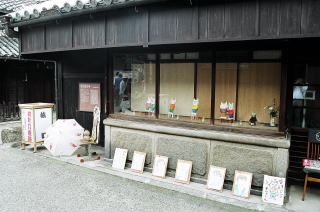 glass show window (residence of the Kiguchi family) |
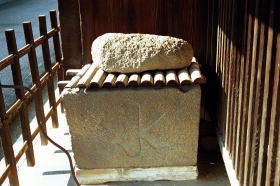 stone water tank for fire prevention (residence of the Okutani family) |
| Yakuimon style gate The roof of the gate is supported by four pillars, two in front (outside) and two behind (inside) . It is uniquely featured that the ridge in the center of the roof does not lie midway between the front pillar and the pillar behind, but slightly off-center to the front pillar. Therefore, the two front pillars are slightly thicker than the rear pillars in order that the structure may support a lot of weight. The structure of the roof of the gate is usually either Kirizuma style or Irimoya style. Kirizuma style roof a roof shaped like a half-opened book, called a gable roof or ridge roof Irimoya style roof Japanese style exterior, combining hipped roof, gable and ridge. |
|
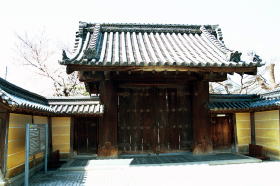 Yakui-mon style structure with Kirizuma roof Koushouji Betsuin Temple (Important Cultural Property of the country) |
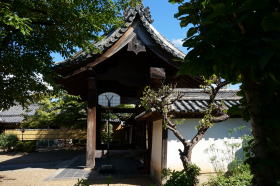 Yakui-mon style structure with Kirizuma roof Koushouji Betsuin Temple (Important Cultural Property of the country) |
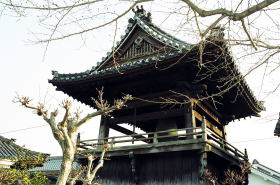 windswept Bell Tower with Irimoya-roof Koushouji Betsuin Temple (Important Cultural Property of the country) |
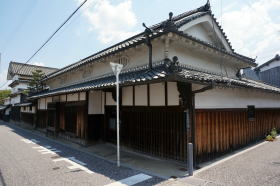 Irimoya-roof structure residence of the (south) Kuzahara family |
| Remarks: The explanations of architectual terms are mostly quoted from “Dictionary of old architectures written by Toyoharu Takei |
|
| 【Tourist guide to Jinaimachi town, Tondabayashi, a historic district and heritage site of Japan, fine arts of architecture, Page 2/2】 | |
Information
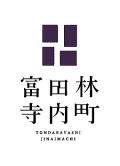
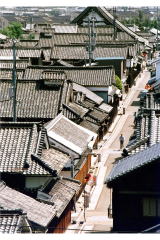
Jinaimachi in Tondabayashi(Jyounomon-suji street)
Photo: provided by Tondabayashi Municipality, unauthorized copying and
replication are strictly prohibited.
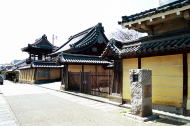
Koushouji Betsuin Temple (Tondabayashi Gobo)
Koushouji Betsuin Temple is a temple of Jodo Shinshu School (Ikkoushuu School),
which became the center of the development and establishment of Jinaimachi
town in Tondabayashi . It has been popular as Mr. Gobo (Tondabayashi Gobo)
among the local residents.
During the Ouei period (1394-1412years) , the
The temple gate looks toward the east and the Jyounomon-suji street. Those buildings such as the bell tower, the drum tower, the main hall,
the reception hall and priest's quarters are set up and arranged.
The main gate has refined style and it became clear in a recent investigation
that the gate was further relocated from Koushouji temple in Kyoto, which
was originally said to be dismantled and reconstructed from one of the
gates at Fushimi castle in Kyoto.
Koushouji Betsuin Temple was designated as an important cultural property
of the country in 2014.
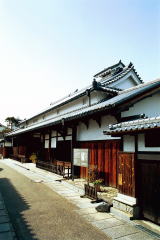
The former residence of the Sugiyama family, an important cultural property
of the country
Sugiyama family was one of the old family who was involved in the founding
of Jinaimachi town and the family flourished as a sake brewer throughout
the Edo period.
The former Sugiyama family residence is the oldest building among those
merchants’ houses in Jinaimachi and it is the remains of a large merchant
house of the mid-Edo period.
The residence is the birthplace of Ms. Tsuyuko Isonokami, a female poet
of Myojo school (Her autonym was Takako Sugiyama, 1882ー1959).
The property was designated as an important cultural property of the country
on October 26, 1983 as a typical architecture of merchant’s house which
was originated from farmer's house in Minami-Kawachi region.
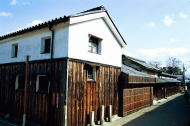
Residence of the Nakamura family, a cultural property of Osaka Prefecture.
Nakamura family is one of the old families in Jinaimachi in Tondabayashi.
The residence is located almost at the southern tip of the town. The family
used to do business as Sadoya and had identified himself as Tokubei since
1734. The founder of Tokuemon was said to be a descendant of the eight
headmen of exploitation of Tondabayashi.
Though the old family business was not clear, it made a significant development
as a sake brewery, after acquiring the brewing license in 1785. The amount
of sake production in 1785 reached 2,135 koku, the largest among breweries
in Kawachi region.
Remark:
1 koku is an old unit equivalent to 150kgs or 180 litter of rice for brewing,
which is corresponded to the assumed yearly consumption of rice per adult.
In 1792, Sadoya of the Nakamura family was promoted to be the chief director
of
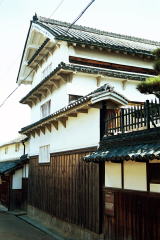
The three-story storehouse of the residence of the (south) Kuzuhara family
The family prospered to run sake brewery. Built in 1854, there are few
three-story earthen wall storehouses of wooden structure in Japan and it
is identified as a landmark of Jinaimachi town.
The building has eaves on each floor and the method of roofing is called
Hongawara-buki that plain tiles and concave tiles are alternately arrayed
on the roof.
The gable of the storehouse is directed to the street and its white walls
are distinguished. It was used for storage of straw rice bales for a payment
of rice as land tax in old Japan.
Restrooms
Available at Jinaimachi Visitor Center (Jinaimachi Kouryuukan), Jinaimachi
Center and Jinaimachi Tenbou Hiroba (Viewing Terrace)
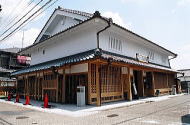
Visitor Center
(Jinaimachi Kouryuukan,
Town Community Center)
Address
9-29, Tondabayashi-cho, Tondabayashi city, Osaka, 584-0033, Japan
TEL.+81-(0)721-26-0110
FAX.+81-(0)721-26-0110
open 10a.m. until 5 p.m.
closed on Monday
Visitor Parking
Road width is very narrow in Jinaimachi town. If traveling by car, please
use Tondabayashi Municipal east parking newly opened in February 2014 (Toll
parking).
You can park the minibus for groups and passenger cars for general use.
Only one parking lot available for minibus, you must book it in advance
with Tondabayashi City Hall. A 15-minute walk to the Jinaimachi Visitor
Center and 5 minute walk up to the former Sugiyama family house, an important
national cultural property.
You will note that you will contact Tondabayashi Municipality Office for
a parking lot of large tourist bus for groups. Thank you in advance for
your kind cooperation.
