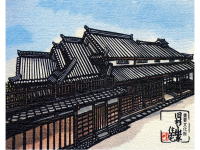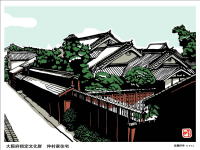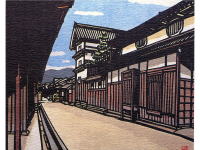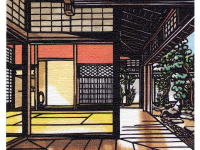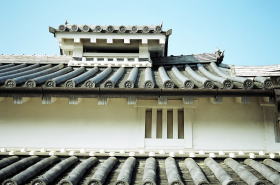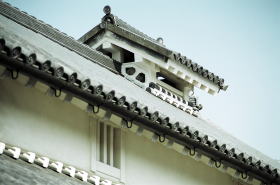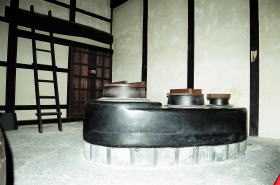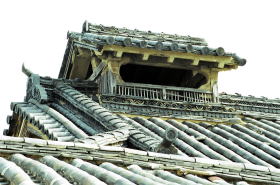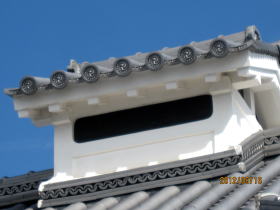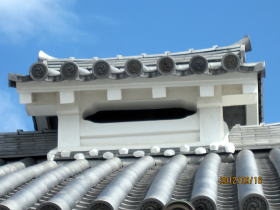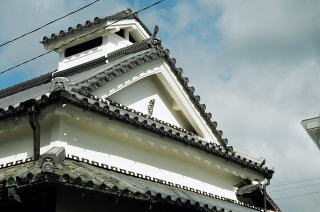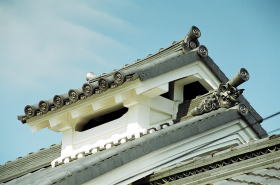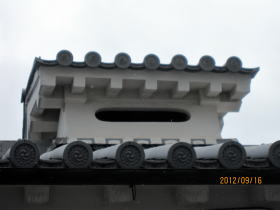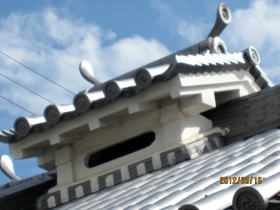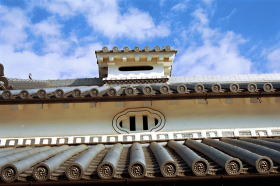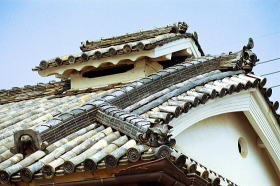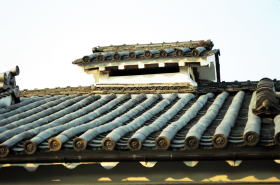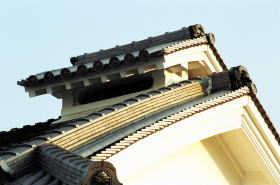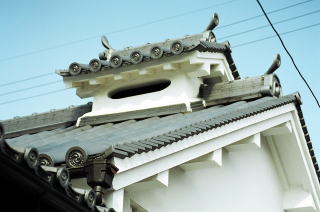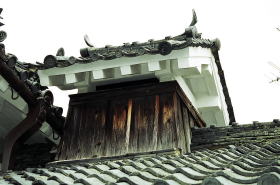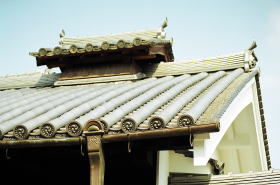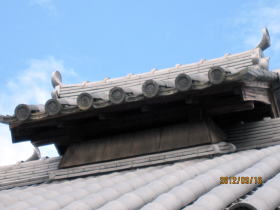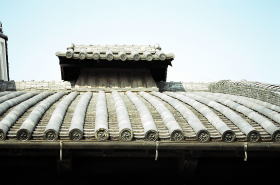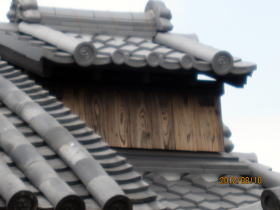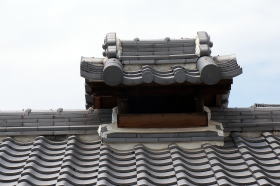富田林寺内町の探訪
I'm glad to intorduce an old town, Jinaimachi, Tondabayashi, Osaka, Japan as a national historic district and heritage site.
It takes 30 minutes from Osaka city to Tondabayashi station by Kintetsu railways. A 10-minutes walk will take you to the historic town.
ギャラリー
Kemuridashi
| 【Tourist guide to Jinaimachi town, Tondabayashi, a historic district and heritage site of Japan, Kemuridashi】 | |||||||||||||||||||||||
| Kemuridashi-yagura (Koshi-yane) Overtopped roof to cover smoke vent In order that smoke of cooking stove placed on the earthen floor may be evacuated outdoors, a vent on the ridge of the roof is set up and covered by a small roof (a overtopped roof) |
|||||||||||||||||||||||
|
|||||||||||||||||||||||
| Fine arts of traditional buildings and townhouses architecture (private
residences) In Jinaimachi Town, the remains such as outer circumference and layout of the town have been pretty well kept as they used to be, however no existing building dates back to the Middle Ages. Losing the character of a religious mission town with autonomy while the Edo era beginning, Tondabayashi gradually flourished as a commercial town in the countryside. The buildings built in almost each period in and after the second half of 17th century have exisited. It is possible to trace the history of its development and its distinguished townscape of the early modern times has been kept. As for the characteristic of houses built in early modern times in the Jinaimachi town of Tondabayashi, many houses adjoin the street in front. The style of architecture is like a building of farmhouse whose layout has a pair of two-room living quarters arranged crosswise, next to earthen floor. The main house has the second floor with a low ceiling, whose pillars being sealed up by plaster and has typical characteristics of old merchants' houses that the apertures of “mise”, or storefront, and living rooms are enclosed by wooden lattice windows. The roof has a few ridges overlapped right over the earthen floor and cooking stoves and many of the buildings are characterized as Irimoya style structure. As for the method of roofing, the Sangawara-buki style overwhelmingly predominates over the Hongawara-buki style. In comparison, Hongawara-buki style is preceding Sangawara-buki in time. Sangawara is said to appear even late in the Edo period. Among the remains of architectures in Jinaimachi, there exist Hongawara-buki style building structures, including the main hall of Koushouji Betsuin temple, the main hall of Myoukeiji temple, the former residence of Sugiyama family designated as an important cultural property of the country, residence of Nakamura family, residence of Tamori family, residence of Sugita family, residence of Kiguchi family, residence of Kuzuhara family, residence of Sato family and residence of Koshii family.
The typical merchant's residence style is based on either six-room plan or four-room plan that lacks back room and storefront at the earthen floor level. Latticed bay-windows are set up at the frontage of the storefront, some of which are entirely covered by a small wooden fence called Inu-yarai. The latticed window made of large-width wooden grids called either Ara-goushi or Bekako is set up in the exterior of the shimomse room, a storefront at the earthen floor level. Source: "The Jinaimachi explorer magazine" published by Division of Cultural Heritage, Tondabayashi Board of Education in March 1999. |
|||||||||||||||||||||||
|
|||||||||||||||||||||||
Information
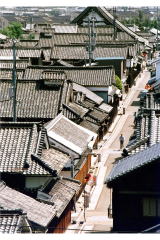
Jinaimachi in Tondabayashi(Jyounomon-suji street)
Photo: provided by Tondabayashi Municipality, unauthorized copying and
replication are strictly prohibited.
National conservation district of valuable traditional buildings
Jinaimachi town, a part of Tondabayashi-cho located in Tonadabayashi city
has been chosen as a national conservation district of valuable traditional
buildings since 1997, which is only selected in Osaka Prefecture. Among
approximately 500 buildings in the town, 181 buildings built during the
period from the Edo era to the early Showa era have been identified as
traditional buildings.
An application for prior approval to the section of cultural properties
in board of education of Tondabayashi city is required when any change
of current exterior appearances viewed from a street in the conservation
district such as enlargement, renovation, repair, redecoration, change
of the color, new construction and demolition of any buildings is to be
made. After repairing works for the conservation of the exterior appearances,
the reconstruction and face-lifting in consideration of landscaping, a
white wall, a board fence, and a lattice door of traditional house remain
as used to be, and rustic and calm atmosphere has been kept as people still
live in those houses.
The signpost is provided with main traditional residences to explain each
origin and history, and those guiding signposts cum street lights have
been placed along the streets of stone-pavement.
In addition, the appearances of newly built buildings are also harmonized
with the neighboring historic district in consideration for the traditional
townscape in Jinaimachi town.
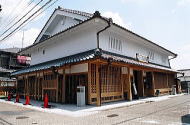
Visitor Center
(Jinaimachi Kouryuukan,
Town Community Center)
Address
9-29, Tondabayashi-cho, Tondabayashi city, Osaka, 584-0033, Japan
TEL.+81-(0)721-26-0110
FAX.+81-(0)721-26-0110
open 10a.m. until 5 p.m.
closed on Monday
Visitor Parking
Road width is very narrow in Jinaimachi town. If traveling by car, please
use Tondabayashi Municipal east parking newly opened in February 2014 (Toll
parking).
You can park the minibus for groups and passenger cars for general use.
Only one parking lot available for minibus, you must book it in advance
with Tondabayashi City Hall. A 15-minute walk to the Jinaimachi Visitor
Center and 5 minute walk up to the former Sugiyama family house, an important
national cultural property.
You will note that the large tourist bus for groups is requested to be
parked at the Tondabayashi City Hall No. 2 parking lot alongside the old
Route 170 (It must be booked in advance to City Hall). 20-minute walk to the Jinaimachi
Visitor Center and 10 minute walk up to the former Sugiyama family house,
an important national cultural property. Thank you in advance for your
kind cooperation.
